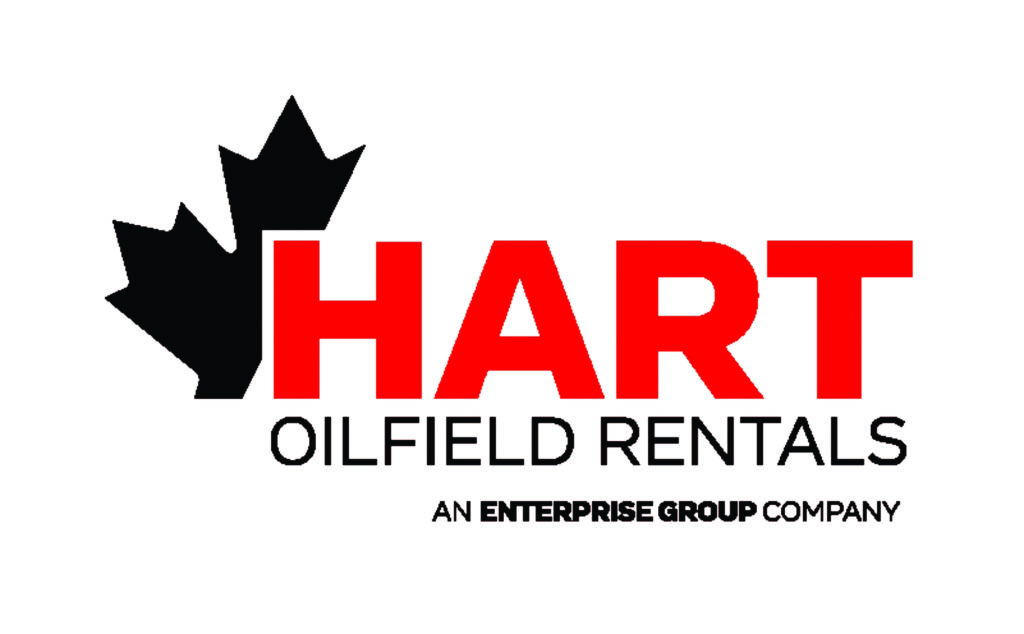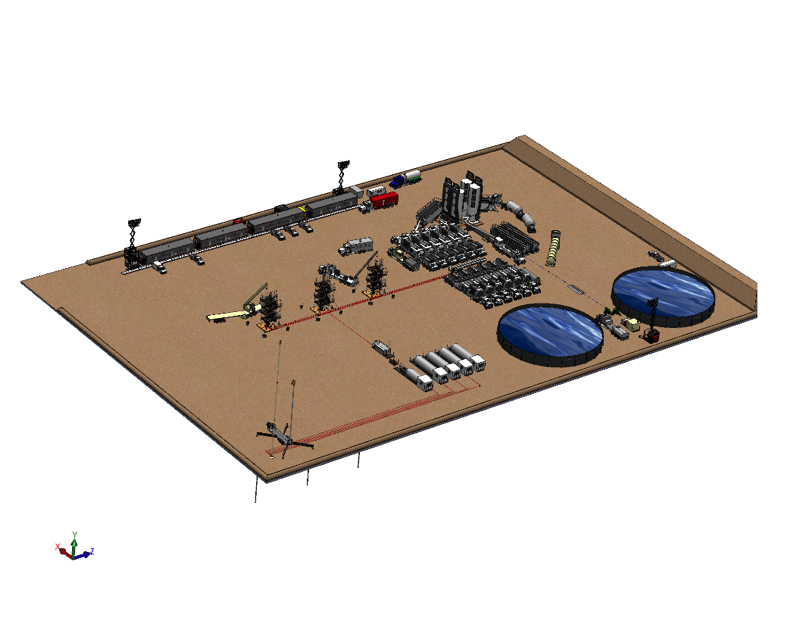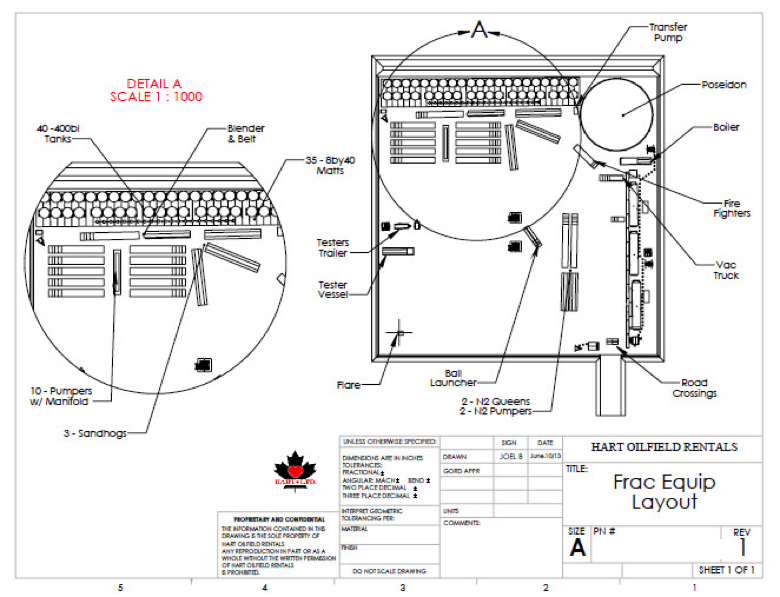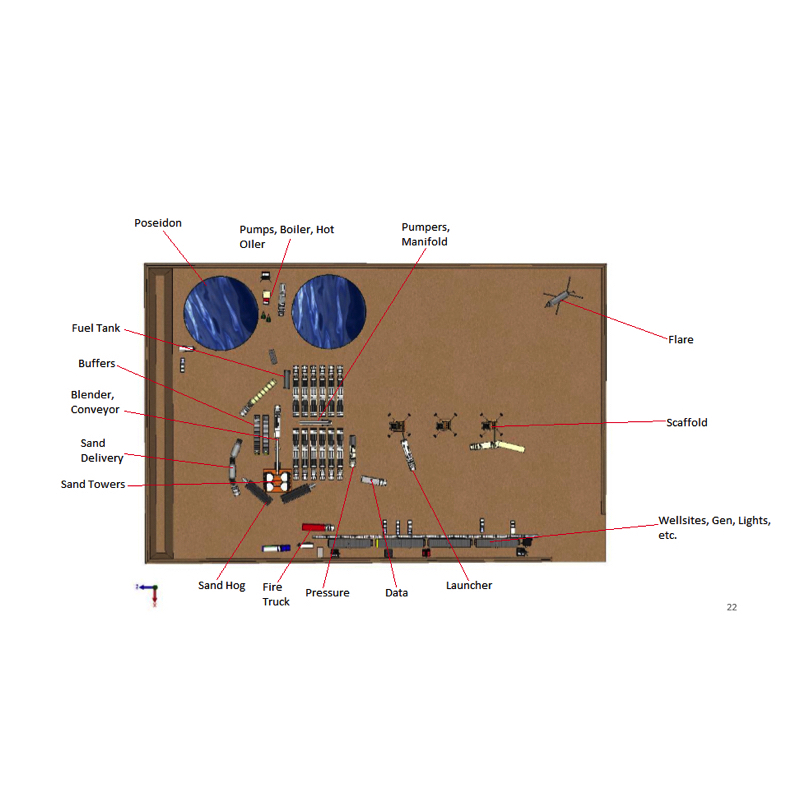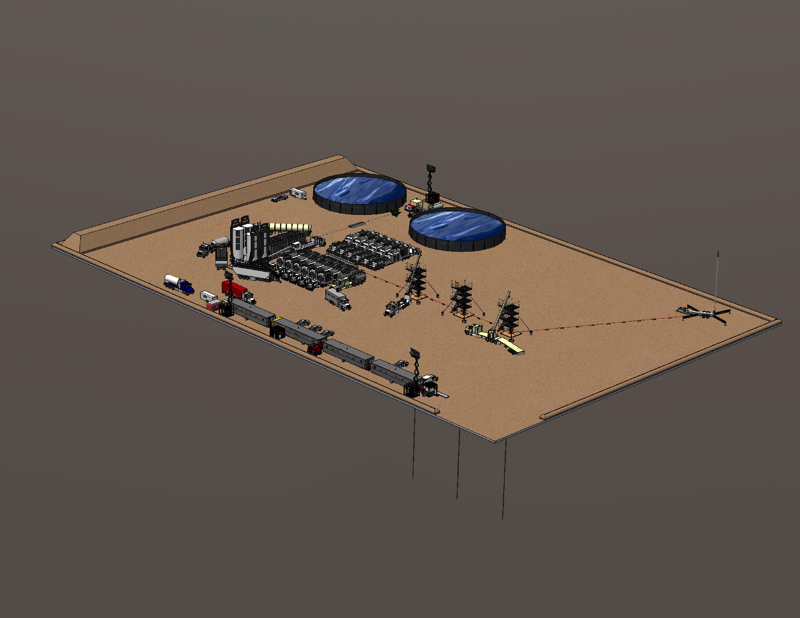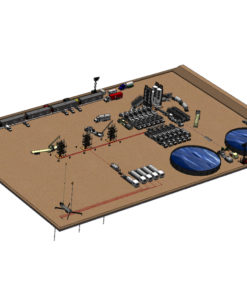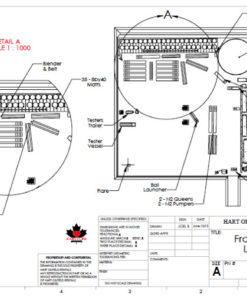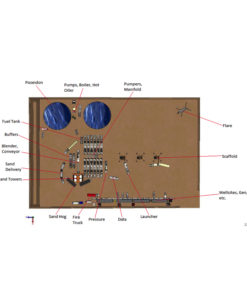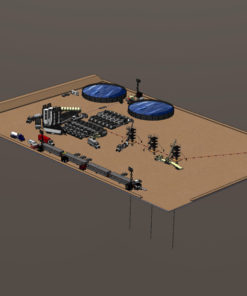3d Job Site Design & Planning
Hart uses advanced software to draw and manipulate 3d imagery, this planning process decreases setup time and increases site organization to save you setup costs and get you going on your projects more efficiently.
View, zoom, rotate, see the job from the ground up before it even gets started!
- Hart can computer design your lease / construction site / scaffolding / equipment in actual scale
- Equipment / frac group placement / building placement can be seen and adjusted before job to ensure best placement
- Lease dimensions as well as inside dimensions can be added to make sure guideline distances can be adhered to
- Equipment legend draws for easy reference to unit location and placement
Also, check out our Lease Designer App! <Here>
Contact us for a quote or more info on 3d Job Site Planning <Here>
or, give us a call at 310-HART (4278)
